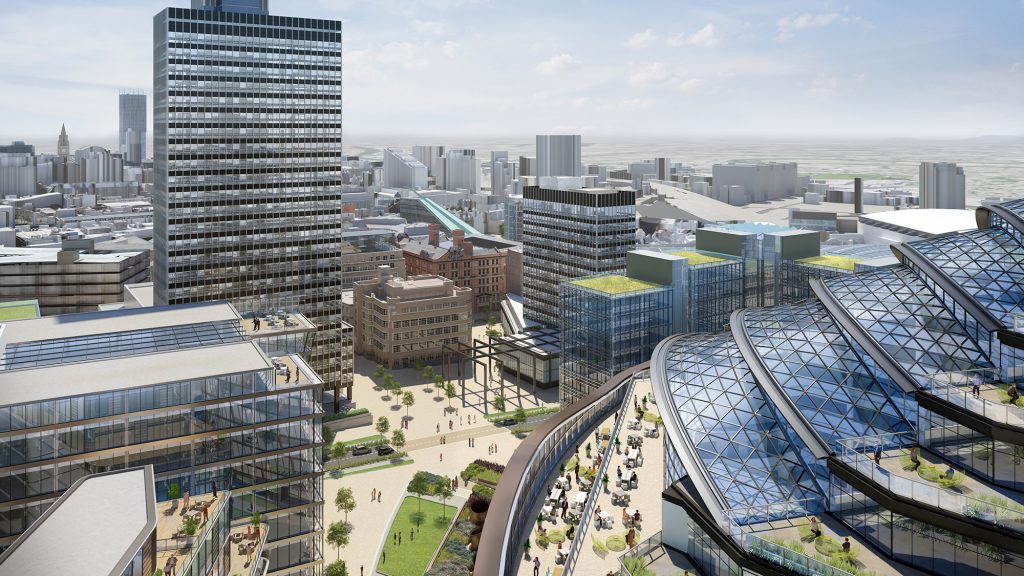Sector: Commercial
Client: The Co-Operative Group
Architect: 3D Reid
Budget: £120m
Completed: 2015
Carbon Reduction: 95.3%
The Co-operative Group’s building is one of the most iconic on the Manchester skyline. Our building and energy modelling team were engaged to provide complex energy modelling and detailed energy in operation predictions (predicted DEC rating) for the new building in Manchester for The Co-operative Group.
The building provides over 320,000sqft of Category A open plan office space. The building is fully BCO compliant and is highly flexible with particular regard to the adaptability and ease of subletting.
The building incorporates a vast range of low carbon technologies, which include;
- Bio-Fuel CHP and emergency generator
- Large central atrium with heat recovery
- Absorption cooling
- Labyrinth air intake for free heating & cooling
- Passive chilled beams
- Mixed mode ventilation
- Hydrocarbon chillers
- Double skin façade with heat recovery
- Water cooled chillers with condensing circuit heat recovery
Good buildings aspire to have a carbon footprint of between 20 and 25kgCO2/m2/per annum. This building has a carbon footprint of MINUS 75kgCO2/m2/per annum. The building has achieved BREEAM “Outstanding”, with the highest BREEAM assessment of any building in Europe at the time of handover (95.3). This project has also won Sustainable Project of 2011 at the Building and Engineer Awards and the BCO Northern Office of the Year at the April 2013 awards.
Awards
- 2013 RICS Awards – Design & Innovation (Winner)
- 2013 RICS Awards – Overall Project of the Year (Winner)
- 2013 RIBA Awards – North West Region (Shortlisted)
- 2013 BCO Awards – North West Region (Joint Winner)
- 2013 BCO Awards – Corporate Workplace (Winner)
- 2013 Manchester Society of Architects Awards (Winner)


