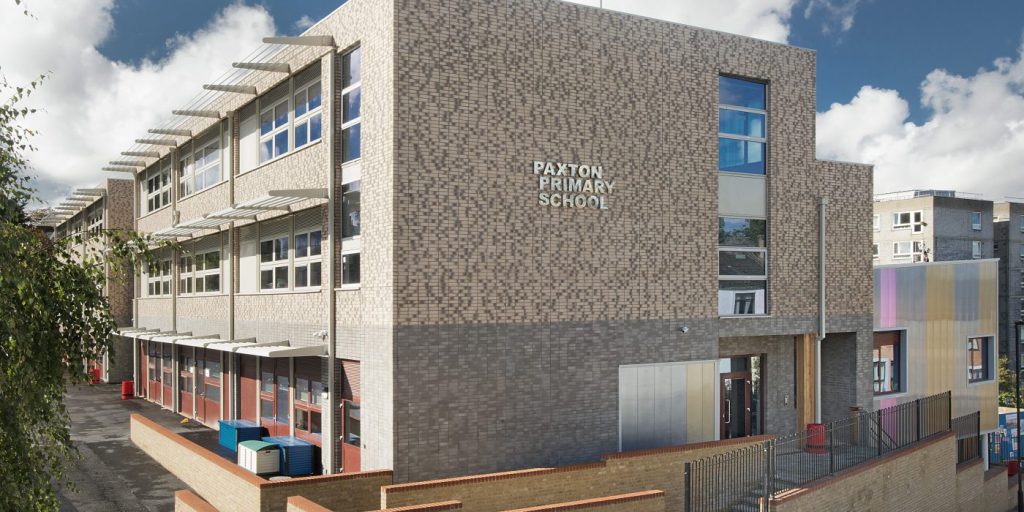Sector: Education, Off-site, Public Sector
Client: ESS Modular
Budget: £8.5m
Completed: 2017
Carbon Reduction: 45.31%
Paxton Primary School, a one form entry (236) place school for pupils aged 3-11, was transformed into a state of the art three form entry school to accommodate 720 children using volumetric technology.
Situated on a split level site, the £8.25 million, 3736m2 school in the London Borough of Lambeth, included 23 classrooms over three stories, 2 double height sports halls, dining halls and various areas of ancillary accommodation, delivered as an aesthetically pleasing building, sensitive to the school timetable.
The building had to comply with the London Plan and thus deliver a 30% carbon emission reduction. To achieve this our building & energy modelling team undertook a detailed LZC feasibility study and building and energy modelling to determine the optimum design solution. The report identified the most economical way to comply with the carbon reduction targets within the London plan, with a solution that maximises passive design, maximises the use of free cooling and passive solar gain and utilises phase change materials and MVHR (mechanical ventilation heat recovery) to limit overheating. To further reduce the carbon emission, large scale PV solar arrays were added to generate electricity.
The resultant design achieved a 45.31 % carbon reduction.


