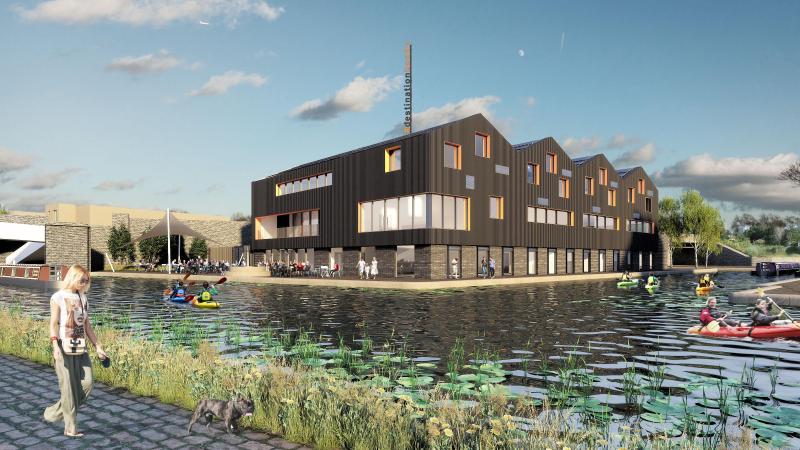Client: SAFE Regeneration
Architect: Ellis Williams Architects
Budget: £33m
Completed: 2020 (Stage 3)
Carbon Reduction: 20%
We have delivered RIBA Stage 1-3 MEP energy modelling and concept design/planning duties. We are awaiting funding/instruction to proceed with the RIBA Stage 4 MEP detailed design and construction phase duties for this £33 million development on behalf of SAFE Regeneration.
SAFE’s plan is to make their community within Bootle a destination for locals and visitors alike. Bootle has suffered an economic downturn over recent years. This project aims to upskill more people to develop their skills and employability, create more jobs within the local market, provide more affordable housing, and provide a sense of community.
The development will provide:
- Enhanced and new facilities for SAFE, including associated live/work, studio/workshop and creative enterprise space and canal discovery. This will act as a community hub and will include an evident business and creative enterprise centre.
- An Extra-care Facility offering accommodation with care and support.
- A mix of dwellings to meet a variety of housing tenure, townhouses, apartments, and serviced apartments, to meet the needs of a number of housing providers, including Equity Housing, Homes England, Housing & Care 21, Crosby Housing Association and Regenda Housing.
The client is keen to deliver a low carbon development, and working closely with Ener-Vate (the clients proposed ESCo vehicle), we have developed outline design proposals for an aquifer driven water source heat pump installation with a central pumping station and ambient loop together with large scale PVs that is forecast to deliver an overall carbon emissions reduction of 30%. Each dwelling will have its own mini heat pump for maximum operating efficiency, which together with a fabric first approach, roof-mounted PV panels and highly efficient lighting & ventilation systems result in impressive carbon emission savings, totalling 68.9 Tonnes of CO2 annually across the whole site.
This combination of passive design techniques, ground source heat pumps to provide heating and solar photovoltaics to generate electricity will meet 99% of the site’s energy requirements reducing the site’s carbon emissions and providing a 20% reduction of energy costs for residents.
- Roof-mounted PV panels
- Aquifer driven water source heat pump
- Highly efficient lighting & ventilation systems
All images courtesy of Ellis Williams Architects


